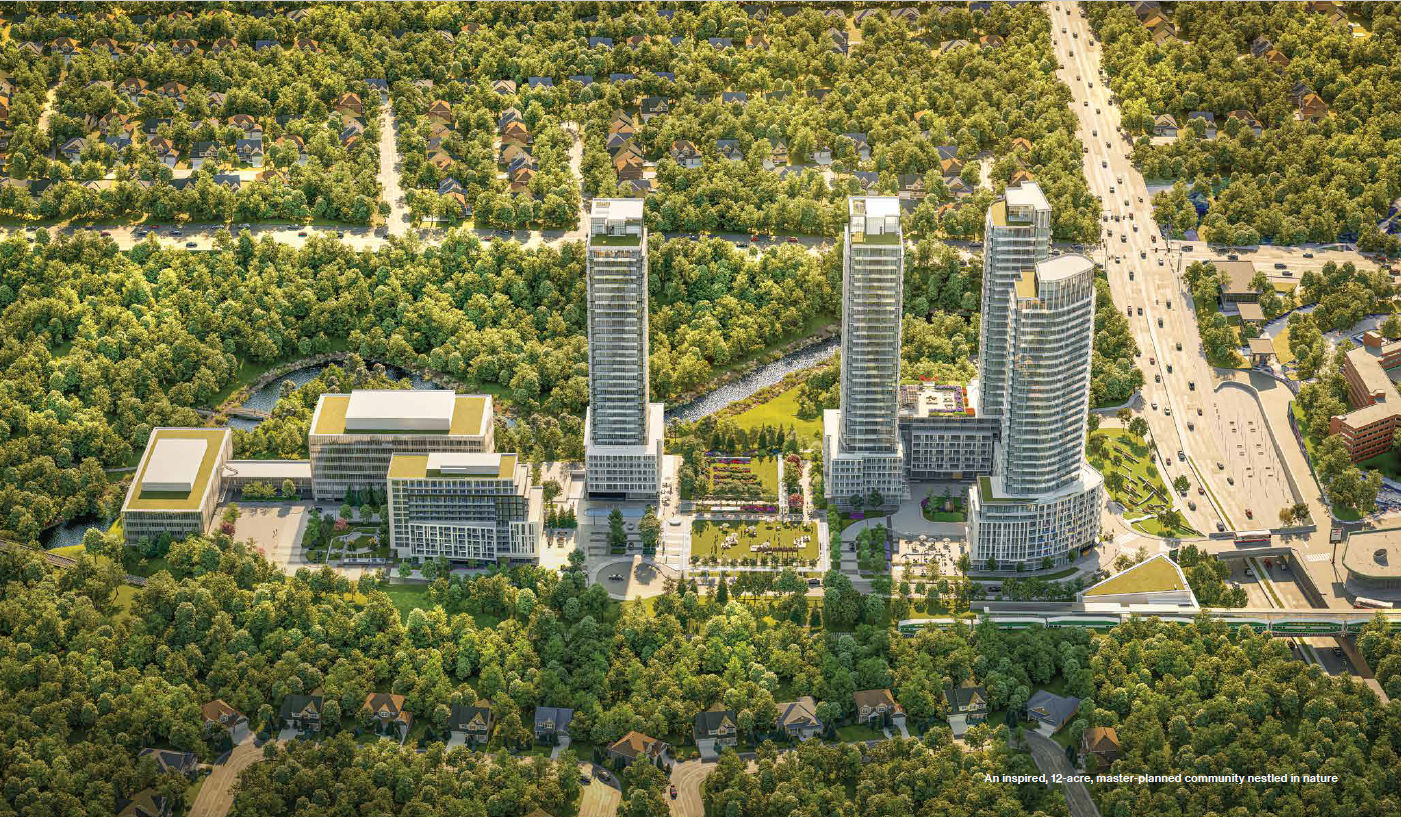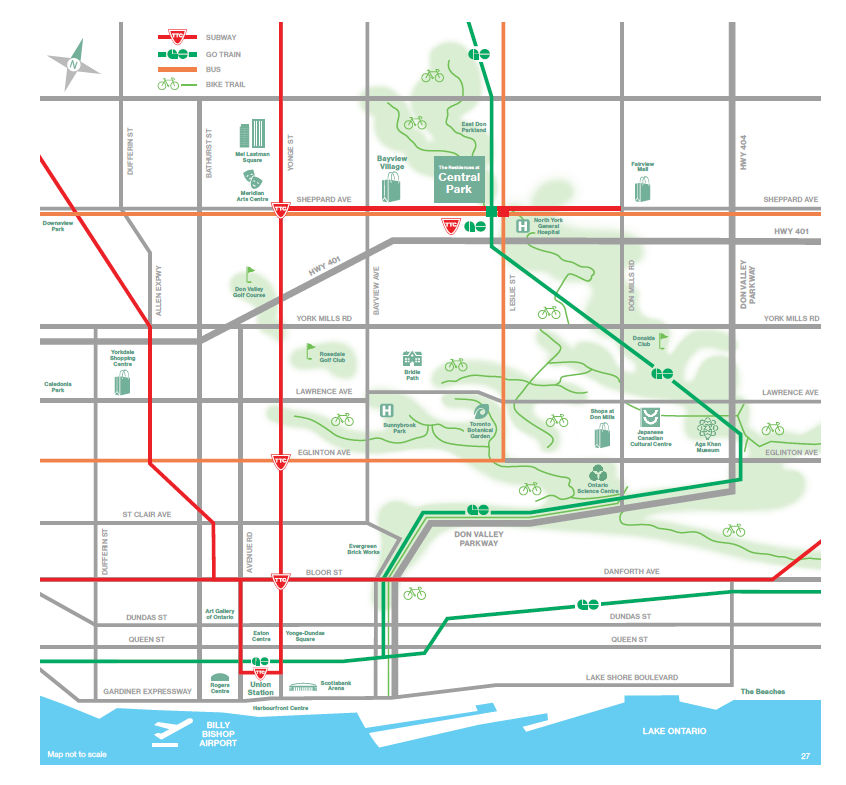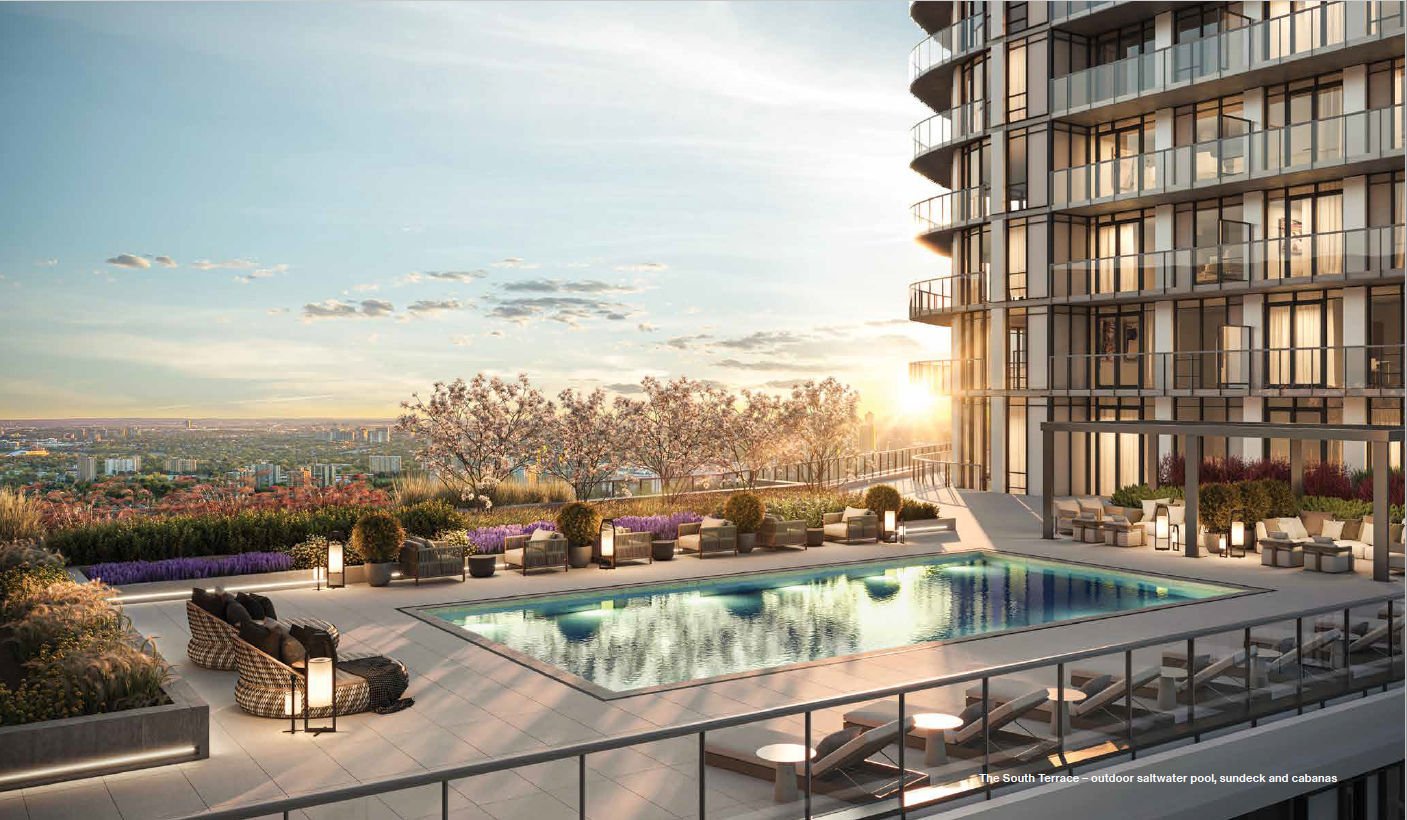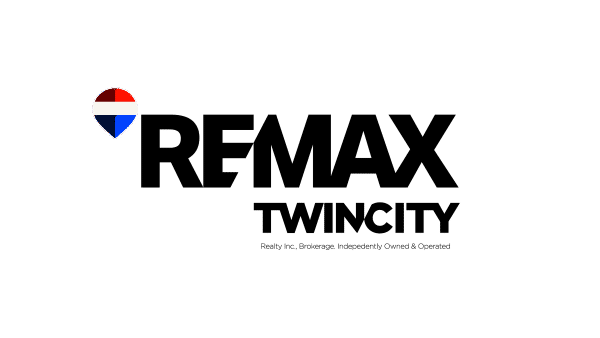The Residences at Central Park
By Amexon Development Corporation
Details


Welcome to The Residences at Central Park
Discover the unparalleled lifestyle offered by The Residences at Central Park, an inspired 12-acre master-planned community nestled above the natural treasures of the East Don Parkland ravine. This environmentally sustainable development combines contemporary architecture with organic, leaflike details to create a harmonious blend of urban living and nature. The community is designed to offer a sensory experience like no other, with sparkling glass facades that seamlessly integrate with the lush, green surroundings.
Located in the prestigious Bayview Village neighbourhood, residents enjoy easy access to chic retail, vibrant restaurants, and excellent public transit options, including the subway and GO train right at their doorstep. The Central Park Common, a vibrant three-acre urban park, serves as the heart of the community, featuring pedestrian-friendly streets, bicycle paths, original art installations, and year-round programming such as farmers' markets and live music. The Park Club, a 55,000 square-foot amenity space, offers an extensive range of fitness, wellness, leisure, and social amenities, including two expansive rooftop terraces, a saltwater pool, and zen gardens. Embrace a lifestyle where the urban and natural worlds connect, offering the best of both in perfect balance.
Live, Work, Play – A Dynamic Pedestrian Experience
Central Park offers an exceptional environment where living, working, and playing seamlessly converge. The development includes over 320,000 square feet of thoughtfully designed creative office space, complemented by a diverse array of shops, cafes, and services at street level. This creates a dynamic pedestrian experience right at your doorstep.
Focused on inspiration and innovation, the new office spaces incorporate sustainable green initiatives, delivering an outstanding work environment equipped with forward-thinking features and smart technology. Among the services provided is a privately operated children’s daycare, featuring a spacious outdoor playground. This on-site convenience caters to parents with toddlers and young children, making daycare drop-offs feel effortless.
Unmatched Connectivity at Your Doorstep
Experience unparalleled access to all forms of public transit, conveniently located right outside your door. Whether it’s the Leslie subway station, the bus routes along Sheppard Avenue, or the relocated Oriole GO Transit station, your transportation options are abundant. Hop on a train for a scenic, nonstop ride to Union Station, ensuring that wherever you need to go, public transit is just steps away.
The convenience of the Leslie subway station being right at your doorstep ensures that your commuting options are both extensive and easily accessible.

AMENITIES
Your Choice, Your Life, Your Style

The Park Club™ offers 55,000 square feet of light-filled indoor amenities spread across four floors, featuring a comprehensive range of fitness, wellness, leisure, and social facilities. Enjoy two expansive rooftop terraces: The South Terrace, an outdoor sun-and-swim haven with a saltwater pool, sundeck, and cabanas; and The East Terrace, complete with outdoor barbecue areas and serene zen gardens.
Setting a new benchmark for lifestyle amenities, The Park Club provides unlimited options that rival those of an exclusive five-star resort. It adapts to your desires, making it truly your choice, your life, your style.
| FITNESS | LEISURE |
|
|
| WELLNESS | SOCIAL |
|
|
ADDITIONAL FACTS & FEATURES
MAINTENANCE/month: $0.67/sq. ft. – includes Common Element/Amenity expenses, energy for heat and air conditioning. Hydro, water separately metered. Parking Unreserved: EV Charger included $58,000.00 Parking Reserved: EV Charger included $118,000.00 *Reserved parking only available for 2-Bedroom + Den suites Parking Maintenance: $56.75 per month | TAXES/per year: Market Value Assessment as per City of Toronto, estimated at approximately - 0.65% of Purchase Price FINANCING: Preferred Interest Rates / Capped Rate Mortgage Program (upcoming) Deposit Structure (20%): Interest will be paid to Purchaser on ALL deposits from date of receipt. (Deposits Guaranteed by TARION) Tentative Occupancy Date: November 2026 |
Price Includes: H.S.T. in accordance with the terms of the Agreement of Purchase and Sale
All Suites Warranted by TARION – formerly known as Ontario New Home Warranty Program.
DEPOSIT STRUCTURE
Total 20% to be made payable to: Goldman Sloan Nash & Haber LLP, in Trust *
First deposit with agreement = $5,000
Second deposit 15 days from first deposit = Balance to 2.5%
Third deposit 30 days from first deposit = 2.5%
Fourth deposit 180 days from first deposit = 5%
Fifth deposit 450 days from first deposit = 5%
Sixth deposit 600 days from first deposit = 5%
*10% parking deposit
FLOOR PLANS
Loft Collection
Sky Collection
PRICING
Contact me!
THE TEAM
Explore the Area
1200 Sheppard Ave E, North York

